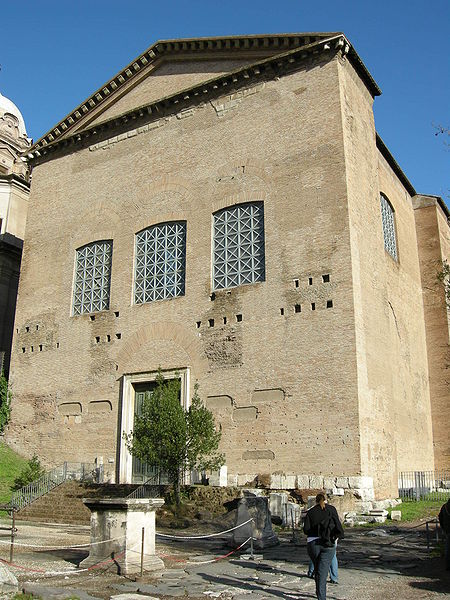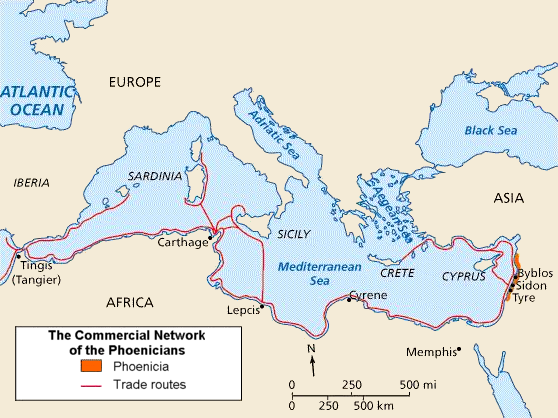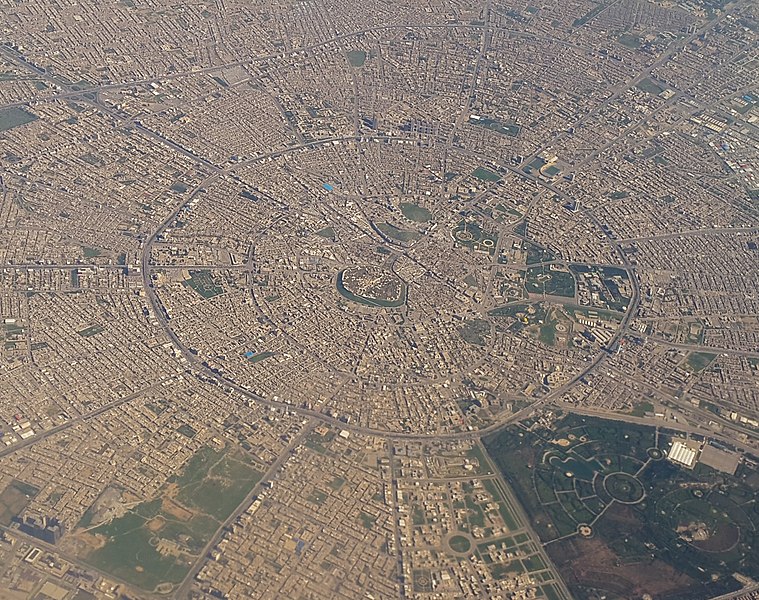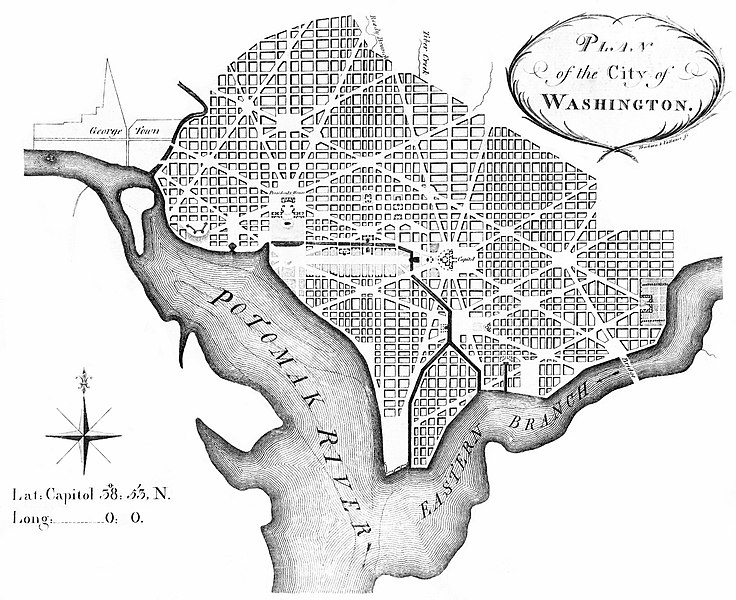Last updated on September 17, 2021

I have to admit, I love designing fantasy cities, but drawing city maps takes so much time. I could create shortcuts, but I want to know where all the streets and alleys are as well as all the major buildings. For this reason, I never really finish most of my maps.
When you are designing fantasy cities for your story or game, you don’t need that much detail. You will need detail for the specific settings, but for the most part, as long as you have an idea of where the major landmarks your characters might interact with, it should be good enough.
Fantasy City Terrain
The terrain of your fantasy city is dependent on the world or continent map you drew. In my last article, we looked at where cities were placed.
In order to stay as close to your original map as possible, clip a bit of your continent map where your city is placed. Past it into the graphics program and expand it to show the area you want for your city map. You will use this as a template for drawing more detail. I use Inkscape for my drawings. It’s free and works remarkably like Adobe Illustrator. If you have access to a full blown professional drawing program, by all means, use it.
The first thing you’ll need to do is adjust the size of the elements on the map. When I blow my own map up, I find the tiny dot on the continent map is now more than 20km across. You might have to move the now-gigantic dot.

In any case, you’ll have to shrink the dot to a reasonable size. Most pre-industrial cities were no more than 1km to 2km across. That corresponds to 100-400 hectares or about 250-1000 acres. The largest, like Rome at the height of the empire, were up to 5km (2400 hectares or 6177 acres).

City Plan of Ur. https://irows.ucr.edu/research/citemp/estcit/estcit.htm 
Richardprins, CC0, via Wikimedia Commons
Most people in pre-industrial societies did not live in cities, but on farms, in villages, or even small towns. It would be a good idea when designing your own cities to think of what they would look like if they grew from a small village. For cities founded by outsiders, you can design it as you wish. Just remember that cities are the exception, not the rule.
Focus in and add detail
When you blow up the map to the size you want to see, you can fill in the detail of the terrain. In my example below, City C is at the edge of the floodplain of the river to its southeast. It has four trade routes going southeast, northeast, north, and northwest.
I have added a stream because all cities need a watercourse. Some elevation lines give a better idea of the terrain. The topography includes a valley for the stream and a slight ridge to the northeast. I wanted the ridge as a defensible area where a fortress will be built later.

Major Features of Fantasy Cities
Unless you are reinventing the city wholesale, the major features of designing any fantasy city will mirror the major features of real life cities.
When designing a fantasy city or town, I like to recreate it historically. This allows the city to develop over time, giving it historical depth. If the city grew organically, I start by thinking about what it looked like as a village, then add features as it grows.
Most ancient cities were much smaller than what we think of cities now. None grew any larger than 1 million inhabitants until around the time of the Roman Empire, when Alexandria, Egypt reached that size.
Before that time, the first cities started out no larger than 1-2 thousand people. The first cities were Jericho or Çatalhöyük in about 7000 BCE. Over time, the largest cities grew in size, to one hundred thousand inhabitants (Ur in 2100 BCE), to two hundred thousand (Babylon 500 BCE), to five hundred thousand (Carthage 200 BCE).
The medieval era in Europe saw population decline, but other parts of the world saw growth. Rome shrank to fifty thousand inhabitants in 800 CE, but Chang’an in China grew to 1 million in the same year. Baghdad grew to as large as 1.2 million in 1000 CE.
City Centers
The major features of the city normally cluster around the city center. The central features depended on the main function of the city within the kingdom or empire. Some cities were sparsely populated political capitals, others were trade centers, and still other cities had a primarily religious focus. The largest cities served all three purposes.
The obvious city centers of each of these would be the palace or citadel; market or bazaar; or temple, cathedral, or church.
Palace or Citadel
In cities where rulers live, they would have a palace. The homes of the richer nobility clustered around the ruler’s palace. The word palace comes from Palatine, one of the hills in Rome where that ancient city was founded and where its rulers lived.
In a more warlike society or one with external enemies, defense is a high priority, so cities might have a citadel. Literally meaning “little city”, this fortress usually sat on a hill within the larger city. Rulers had responsibility for the defense of the realm, so they often lived in these citadels, building palaces within them.
Often, the citadel was there first as a hill fortress. Often, a city grew around these fortresses as tradesmen and nobility settled nearby to take advantage of the protection of or access to the ruler.

In more peaceful time, the ruler might abandon the need for a fortress and build a palace in a more serene setting. For example, the official residence of the Mughal Emperors in Delhi was the Red Fort, within which was the Chhatta Chowk bazaar and multiple palaces. Zafar Mahal, their summer residence, was in a hilly and wooded area in south Delhi.
Where a city included a large enough citadel, the nobility might be able to own a home within it. Prague Castle is such an example.

In a more democratic society, there would less need for a citadel. Instead, you might find an assembly hall of the senate or public assembly. The ancient Roman Senate building was in the Forum, the central gathering place and market of the city.

Religious Centers and Temples
Religion played a major role in most human society throughout history and prehistory. As such, major cities had major religious centers as well. Even after Rome lost its place as the center of Roman political life, it retained its preeminence as the center of the Roman Catholic religion. The same is true of Mecca and Jerusalem.
In cities that are the center of a religion but not a government, the religious site becomes the focal point of the city. In medieval times Rome had no more than 100,000 inhabitants, but the Pope’s residence remained in the Vatican or Lateran palaces.

Jerusalem has been a pilgrimage destination Jews, Christians, and Muslims for thousands of years. Except for a 200 year period when the crusaders ruled the Levant, it hasn’t been the capital of a kingdom since the Babylonians captured it in 597 BCE.
Religious sites pepper the city, though the Temple Mount is the central focus, the site of the Western Wall, revered by Jews, and al-Aqsa Mosque, revered by Muslims. Christians have multiple holy sites, including the Church of the Holy Sepulchre. Any one of these would be a major draw as a religious center.

If you are designing a fantasy city with a religious focus, Rome or Jerusalem would be good models of cities with a single focus or multiple focuses.
Trade Centers
Wherever people congregate in large numbers, trade follows them. Cities that have religious, governmental, or defensive centers almost always have large markets as well.
Conversely, wherever trade goes, people follow it. some cities are trade centers but have no governmental or religious significance. This is less common in times of war and strife. Trade needs defense. In more peaceful times, trade can flourish.
Cities whose main purpose was trade include Florence and Venice in Italy, Carthage in Tunisia, or Mumbai in India. Romans, Phoenicians, Greeks, and western Europeans built or developed many colonial towns for the purpose of increasing trade with the home country or city.

Multipurpose Cities
Some cities had multiple purposes, especially in societies where religion was closely tied to government. Constantinople, for example, served all three purposes. It was the seat of the Byzantine (late Roman) Empire, the seat of the Orthodox Patriarch, and a major trade center at the crossroads of Europe and Asia as well as the Mediterranean and Black Seas.
Baghdad under the Abbasids was the same, though for a different ruler, a different religion, and different trade routes.
Even when cities have multiple purposes, the palace, market, and temple normally cluster close to the center. Remember, the city center is usually not more than 1km across.

Residential Neighborhoods
Your city’s inhabitants will mostly live in the neighborhoods beyond the center. These neighborhoods usually cluster tightly together. There was nothing like the suburban sprawl that we see in modern cities. In addition to being crowded, these neighborhoods were usually dirty as well, with no running water or sewers.
Travel was by foot in the cities, though richer people owned horses. This limited the physical distance a person wanted to walk. If you take the rule that a person won’t normally walk more than 20 minutes for an errand, it keeps most day to day functions such as local food markets close.
Streets were normally about 10 meters across, wide enough for two carts to pass, though they were narrower in places.
The broad avenues of most major modern cities were built in modern times to ease congestion through the city, bypassing the narrow confines of the neighborhood streets. In the 18th and 19th century, city planners designed the radial patterns of of avenues in Paris and Washington DC with this in mind. Compare Paris in 1223 to 1702 to 1765, and finally 1874, when major routes were added. We see little change from 1223 through 1702, the beginnings of a radial street pattern in 1765 and a major change in 1874.

In many preindustrial cities, tradesmen lived where they worked. Shops would front the street while the family lived behind or above the shop.
Larger cities such as Rome built multi-story apartment blocks called insulae (islands) to house residents. These were usually crowded and dangerous, contributing to disease and fire. Cities in China and pre-Columbian America also had apartment blocks, though they were not as crowded as in Rome.

Defense
As I said in my previous article, people live in cities for defense. For this reason, most pre-industrial cities built walls for defense. In peaceful times, this might not be as important and the population settled outside the walls, but when outside enemies threatened, the walls became quite important.
Some city walls were massive, such as those of Constantinople. Others were simply masonry or field stone piled on top of each other.

Frequently, cities took advantage of water not just for personal needs but for defense, locating on islands in rivers or lakes. The Aztecs built Tenochtitlan in Lake Texcoco.

Water and Sewage
In addition to needing water, cities need sewers. Removing human waste and excess rainwater is a necessity for the health of the populace.
The Sumerians first used clay sewer pipes around 4000 BCE. The city of Uruk first used brick constructed latrines around 3200 BCE.
Waste removal in medieval Europe was sadly deficient. Usually, cities disposed of waste in open streams or ditches running through the city. This led to high mortality due to disease, plague and pandemic. Paris didn’t clover its sewer until 1370.
For the most part, the poorer neighborhoods lacked high quality sanitation. They were crowded and dirty.
Public Baths
On a week-long trip to Budapest once, I decided to tour all the public baths in the city. Maybe some day I’ll write about my experience in the Turkish bathhouse there, but not today.
Many ancient and medieval cities also had public baths. Cities in Rome, Greece, and as far back as Mohenjo Daro had them.
In ancient times public bathing included saunas, massages and relaxation therapies. Neighbors met and discussed community concerns in these communal places. Think of the cliché of the mafia don meeting his rivals or lieutenants in a public bath.
Public baths improve the health and sanitation of the city, but they require adequate public water supply and sewer systems.

You don’t need to map out the sewers when designing your fantasy city, but you should decide how adequate the sewer system is and whether there are adequate facilities for bathing. Which of these models you want your city to follow is up to you. I like a cleaner city, but if your story wants a filthier, grittier setting, opt for the European model.
City Layout and Urban Structure
In designing a fantasy city, you will need to decide its geography. Where are all the main features in relation to one another? City layout and urban structure is a complex topic with many facets. It would be easy to get lost in the weeds in inventing a realistic city. However, one doesn’t need a degree in urban planning to design a fantasy city.
Scholars define five different city layout types: geomorphic, radial, concentric, rectilinear, and curvilinear. The most common ones were geomorphic, rectilinear, and radial. As an amateur city planner, you are free to invent your own as well. Just remember that people must live in your city. Even if they are fictional, they they will adapt the city you design to their own use.
Geomorphic
Geomorphic patterns follow the layout of the terrain. These are common where there is no central planning. In such situations, cities grow organically according to the needs of its inhabitants. People walk according to the route that requires the least expenditure of energy. My own home town of Sitka, Alaska is laid out in a geomorphic pattern out of necessity.
There is an urban legend that the settlers of Boston followed cow paths when laying out the streets. This is probably not far from the truth. Just looking at the map, one can see that it followed geomorphic patterns.

Rectilinear
Also known as the grid plan, rectilinear cities are the favorites of city planners. This plan is among the oldest of city layouts, from Mohenjo-Daro to Roman coloniae, to Chang’an, China, to Teotihuacan, Mexico.
The most familiar of these to students of European history was the Roman grid plan. The Romans founded multiple cities throughout western Europe as Roman colonies. One can still see the grid on the map of the city centers of Florence, Italy, Cologne, Germany, Zaragoza (Caesaraugusta), Spain.

Florentia, Romanum Imperium 
Roman Cologne, Margret C. Fuchs 
Caesaraugusta (Zaragoza, Spain). Willtron, Wikimedia Commons
As you can see from the maps, these cities grew beyond their Roman cores in stages. By studying the maps, one can see the rings of medieval, renaissance, industrial, and modern era growth.
Radial
In a radial structure, main roads converge on a central point, usually a market or plaza. Cities such as Amsterdam or Erbil, Kurdistan follow this pattern. This radial pattern became popular in the renaissance and can be seen outside the Roman core of Florence.

The radial plan needn’t have its focus on the center of the city. In larger cities, avenues might radiate out from satellite centers in neighborhoods, linking them together. Later cities such as Washington, D.C. combined the radial and grid plan in just this way.

Designing Your Own Fantasy City
Hopefully, this exploration of city structure and planning gives you enough ideas to design your own fantasy city. Remember that any city has to be used by people. Design has to conform to their needs. Whether you lay it out following terrain or in a grid, set up city walls, or have adequate water and sanitation, these factors will influence the people in it. The people living in a city also have their own ideas of how they use the infrastructure they are given.
Once you have the design of the city, you can start populating it. The major districts imply the existence of rulers, priests, and merchants. Once you understand the environment they live in, you have a better understanding of who they are and how they would act in certain situations. Once you have characters, you are well on your way to creating a fantasy story.
Final Comments
I will leave you with one of my favorite maps, though it isn’t a fantasy city. It is Berlin ca. 1855. It captures the development of the city from its founding up to that time. One can see the original medieval city in the center and the river that protected it. The imprint of the renaissance walls and moat surround the medieval core. Outside that are the rectilinear grid of Friedrichstadt and the radial pattern of streets in the northeast and by Hallesches Tor. The city at this point is encircled by a wall used mainly to collect customs rather than for defense. Outside that wall are the beginnings of industrial development in the train stations (bahnhofs). The city grew beyond these walls in the later 19th and 20th centuries to the city we know today.

